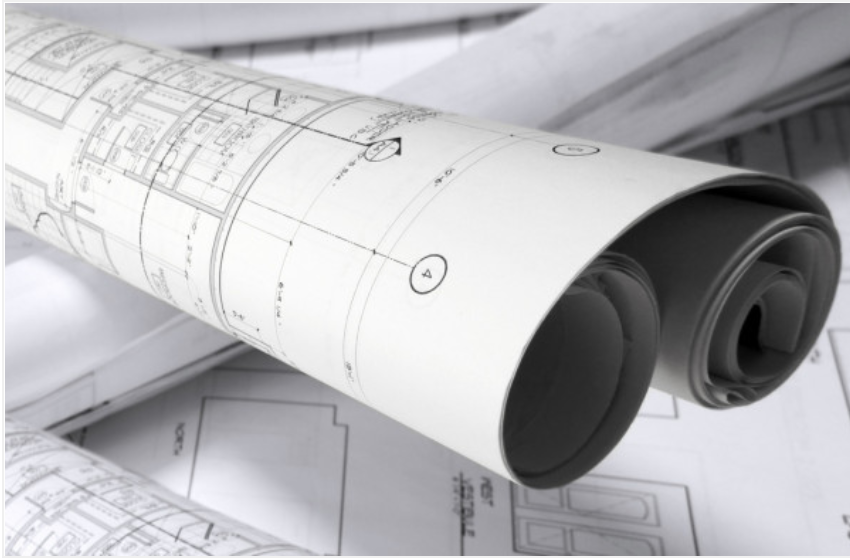The 10,000 square foot beautiful masjid design would include spacious spaces for men, woman and children. Special attention has been paid to the needs of sisters and families. We have very closely partnered with the sisters in order to make sure that the sister areas addresses all their and their families needs. First phase of the masjid would incorporate a minimum of five class rooms.
We have completed the “Programming” phase of architecture work that includes figuring out how much space do we need now, how much would we need in the future, and how that space should be used, organized, and arranged – the “program of requirements.”
We also have completed the “Schematic Design” phase that takes the programming phase and translates into efficient building design.
As we progress through other phases of architect design, we will keep our community updated of our progress.

